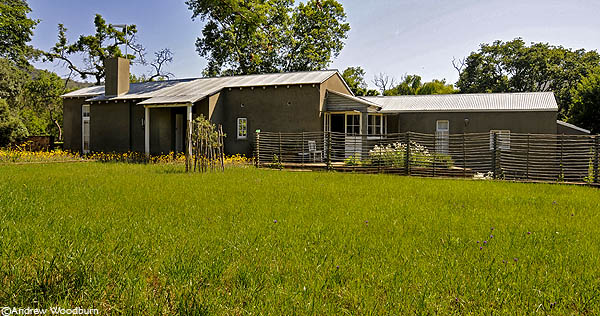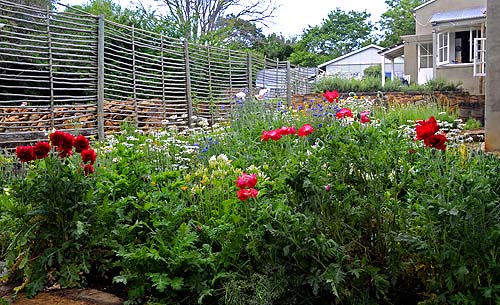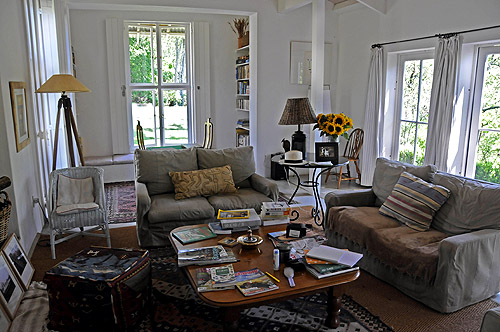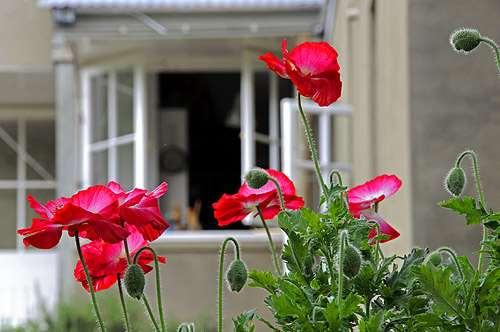This family farm originally consisted of a prefabricated house with bedrooms and was used as a weekend getaway by a family from Johannesburg. Phillip Watermeyer, renowned south african archcitect upgraded the farm by designing the new lving room , dining room and kitchen as well as a double ensuite bedroom while keeping the old prefab house for extra sleeping rooms. The old staff quarters were also renovated within Watermeyers designs to become a new accomodation cottage, 2 bedrooms with shared bathroom.

The architectural design included re-structuring the landscaping of the site, building a deck overlooking the river and developing multi teired garden levels with retaining walls, providing a eco oreintated feel with local indigenois grasses and wild flowers as well as a cultivated herb , vegetable and flower garden.


